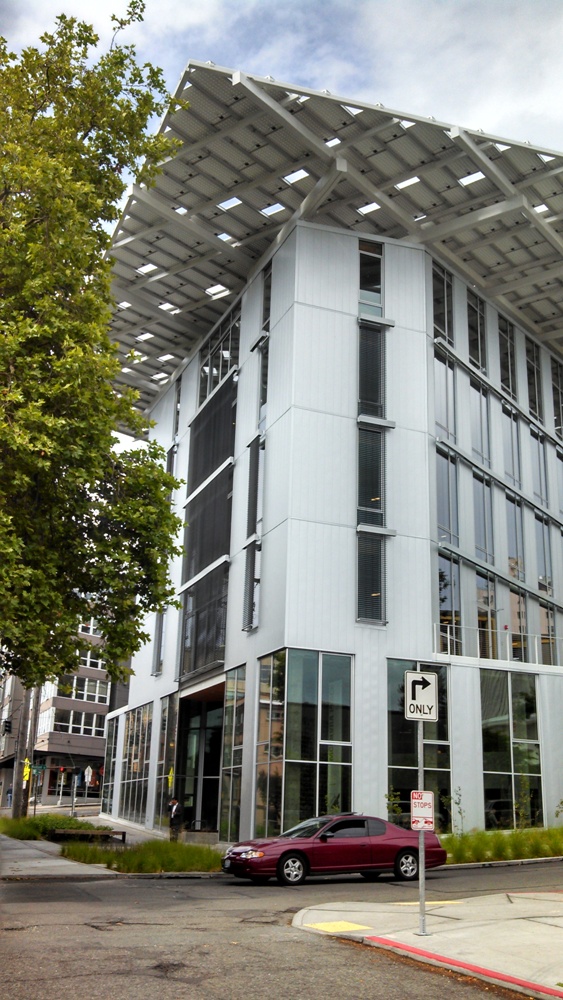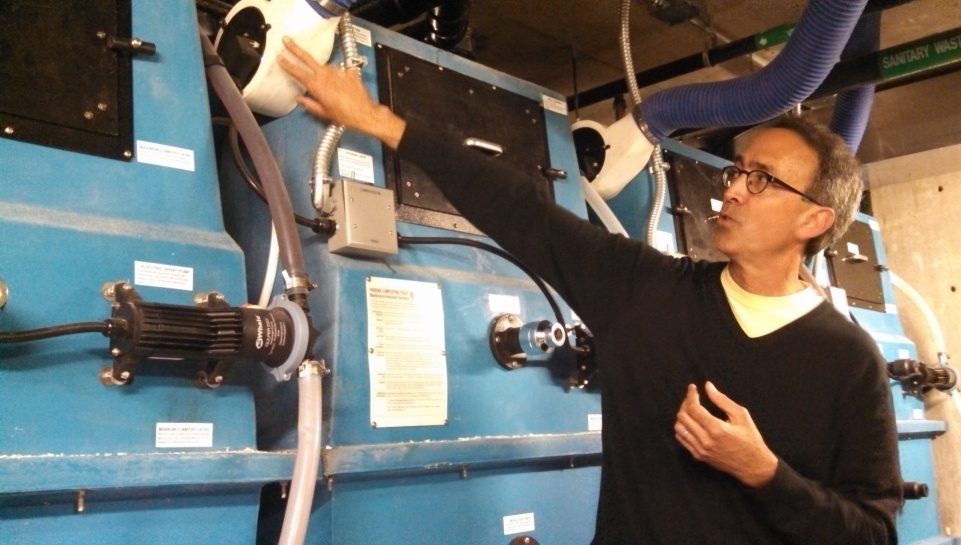This Seattle Office Building Has Composting Toilets…
And solar panels. And rainwater tanks. Plus geothermal heating and sustainable timber. But is it the right model for the next generation of urban infrastructure?

“Make sure you use the bathroom before you leave,” my tour guide says, obviously delighted with the punch line she is about to deliver. “How often are you going to see composting toilets in a six-story commercial building?”
Not often, it turns out. And never in the United States once you have left the Bullitt Center, the dream structure for ecological design that opened in April in Seattle’s Capitol Hill neighborhood. Some have called it the world’s greenest commercial building.
The 4,645 square-meter (50,000 square-foot) center, which houses the Bullitt Foundation and a few other tenants, looks both forward and backward. A placard in the foyer states the center’s organizing principle: “The thesis behind this building is that the era of cheap abundant fossil fuel is coming to an end.”
Cheap, abundant energy in the twentieth century allowed the same type of designs to be replicated across very different geographies, explains Rob Pena, a University of Washington architecture professor whose Integrated Design Lab is a Bullitt Center tenant.
“You had the same skyscraper in Chicago as you did in Anchorage or Phoenix,” Pena says.
In this century designers, armed with the technology of tomorrow, are returning to the idea that commercial architecture, and not just homes, should reflect the constraints and materials of a place; that scrupulous attention to efficiency can cut water and energy use to a bare minimum without sacrificing comfort; that buildings should be integrated circular systems, like plants.
“This building functions like a Douglas fir forest,” says Denis Hayes, Bullitt Foundation president, evoking the site’s biological landscape before people moved in.
The $US 30 million center hopes to meet the Living Building Challenge, a set of performance standards for water, energy, materials, waste, and site selection. An interactive flat screen in the lobby monitors the vital signs – from the electricity generated by the rooftop solar panels to the tanks that catch Seattle’s infamous drizzle. The windows are triple-glazed and automated to maximize air flow and heat retention.
And the timber-framed center has the only composting toilets in a commercial building in the United States.
Net-Zero Water
I used the bathroom on the third floor. Under a sign (for dogs?) that reads “Reclaimed water. Do not drink” sits the toilet. After the act, pressing a floor pedal opens a trap door for the waste. Less than a cup of rainwater and a foaming agent send it to the composters. No odor. No revulsion. And almost no water.
The toilet waste accumulates in 10 tanks in the basement. Water from sinks is diverted to a constructed wetland outside the third floor for filtration before it is used to for the gardens outside.
Across the aisle from the composters is the living room-sized cistern that holds rainwater captured from the roof. Rainwater covers all non-potable uses—the toilet “flushes” and the landscaping. The building is even designed with a system to treat water to drinking standards – with microfiltration and ultraviolet disinfection – but state regulations prevent it from being used right now.
“I wish I could offer you a little speakeasy rainwater,” says Pena, who is leading this part of the tour. “But I can’t.”
Pena says the easiest way to clear the regulatory hurdles might be to register the building as its own water district. It would be a first for Washington state, but there is precedent elsewhere in the U.S., he claims.
When full, the 212,000-liter (56,000-gallon) cistern has enough water to see the building through a 100-day drought, an important feature for Seattle summers when rain is as scarce as the desert.

What Scale?
As a unit, the Bullitt Center is clearly ahead of the game. Its efficiency standards will cut energy use by 82 percent compared to a similar Seattle office building. (The biggest chunk comes from a 98 percent reduction in the energy used for heating.) At full occupancy, the entire building will cycle through just 1,892 liters (500 gallons) of water per day, equal to two or three average U.S. households.
But is a single building the best way to implement these designs? It’s an open question and one that many engineers looking at the future of urban water infrastructure are asking. Is a building the proper scale, or is it a city block, or a district? How do cities and builders get the most efficient systems at the least cost? (Construction costs for the center were about 20 percent higher than a comparable building, though it is designed to last 250 years.) Solar panels work well as a stand-alone unit, but some water systems might be integrated with existing infrastructure or with neighboring structures.
These are questions that I’ll explore in a future article for Circle of Blue.
Update: Denis Hayes, Bullitt Foundation president, wrote to me explaining that the building’s solar-panel system is integrated with the electrical grid, a point I should have made clearer above.
“The solar panels, too, work best today in connection with a large grid,” Hayes wrote. “We feed surplus power into the grid, and take out power on super-bleak days and at night. Batteries are improving every year, but the electrical grid remains a powerful asset.”
Brett writes about agriculture, energy, infrastructure, and the politics and economics of water in the United States. He also writes the Federal Water Tap, Circle of Blue’s weekly digest of U.S. government water news. He is the winner of two Society of Environmental Journalists reporting awards, one of the top honors in American environmental journalism: first place for explanatory reporting for a series on septic system pollution in the United States(2016) and third place for beat reporting in a small market (2014). He received the Sierra Club’s Distinguished Service Award in 2018. Brett lives in Seattle, where he hikes the mountains and bakes pies. Contact Brett Walton









Leave a Reply
Want to join the discussion?Feel free to contribute!